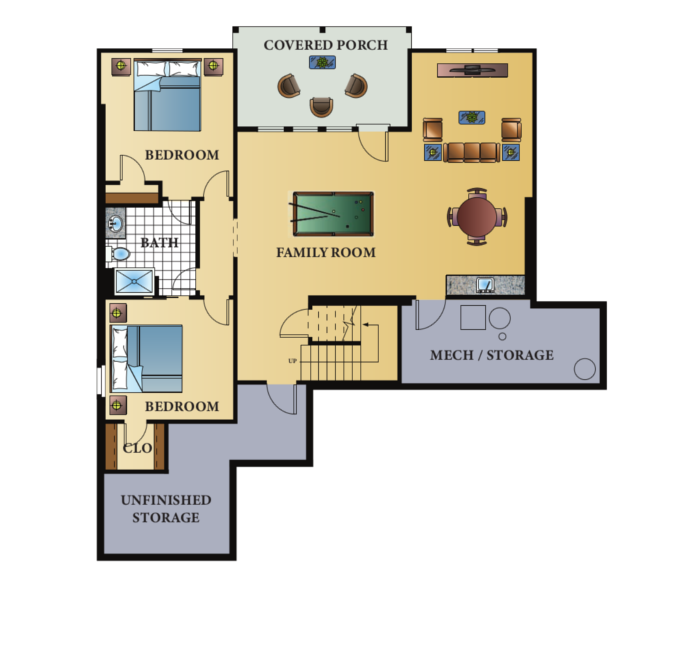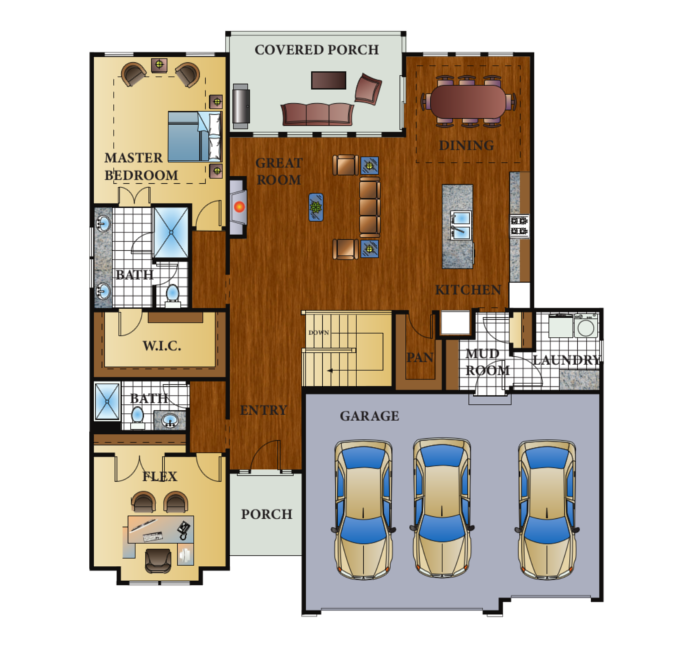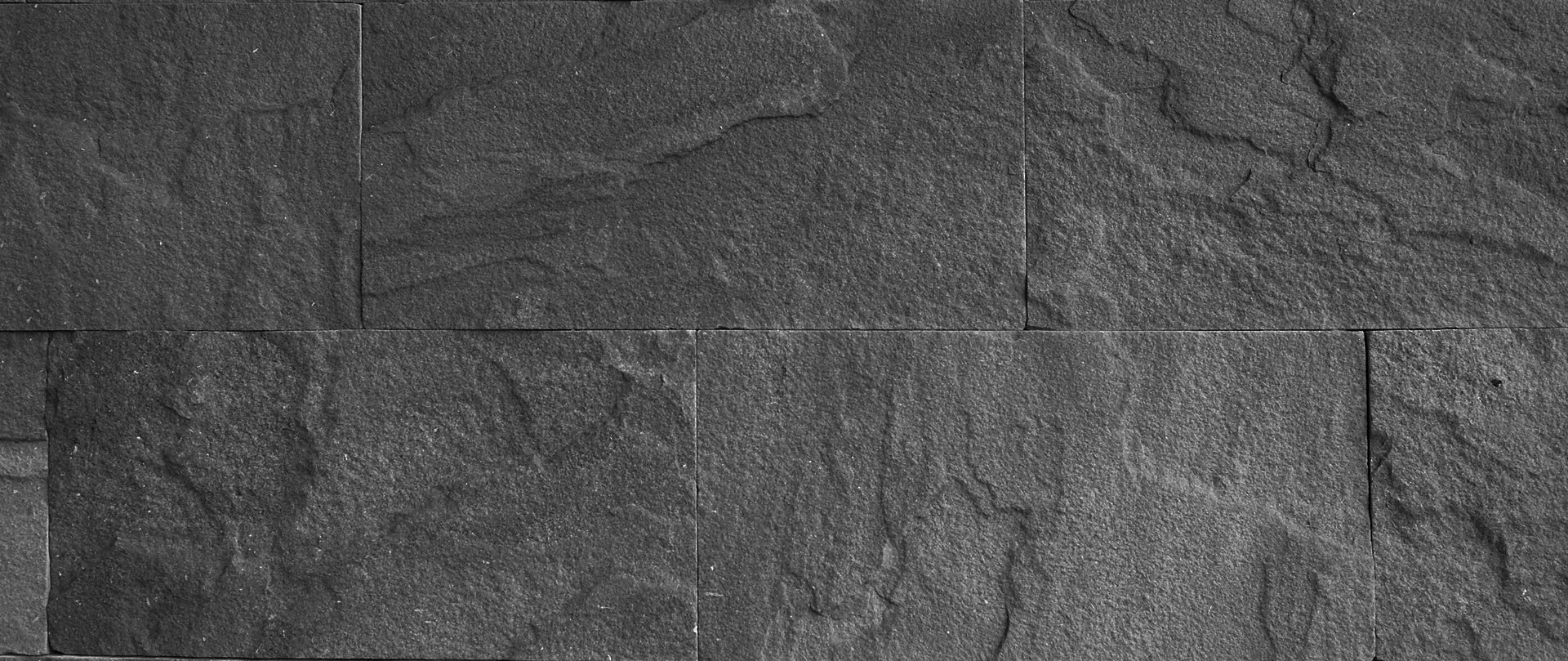Josephine FLOORPLAN DETAILS
Home Type:
Reverse 1 1/2 StoryBedrooms:
4
Baths Full:
3
Half:
0
Approx Sq Ft:
2911
Garages:
3
The Josephine is truly a unique modern farmhouse design. With close to 3,000 sq. ft. on two floors this plan is perfect for entertaining. This home features the main floor master with a large master bath and closet as well as a main floor guest bedroom or office. The lower level has 2 guest bedrooms and a large rec. room. The lower level is a perfect place to entertain guest with a large game area and bar.


Additional Images
These images may not be actual photos from the specific home being offered




