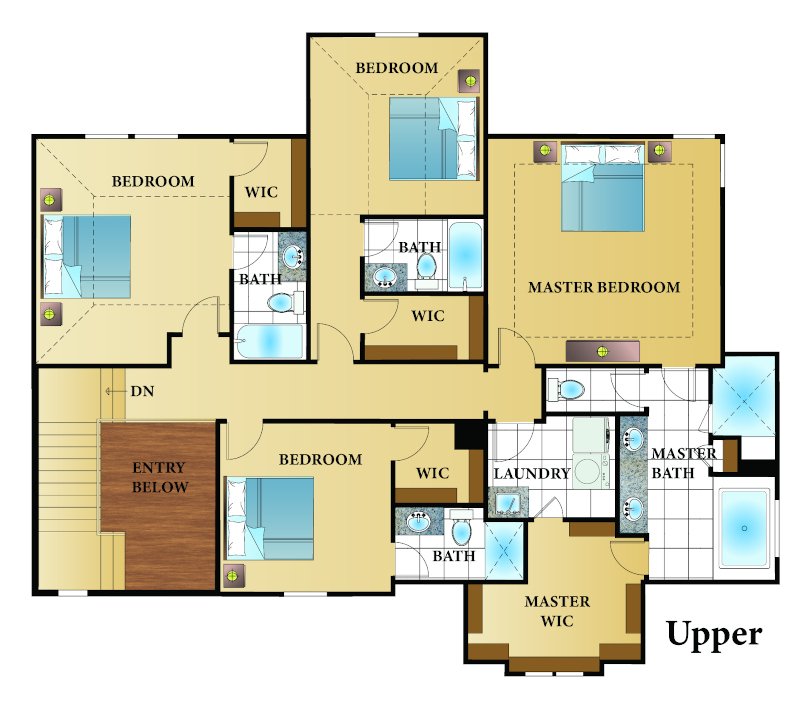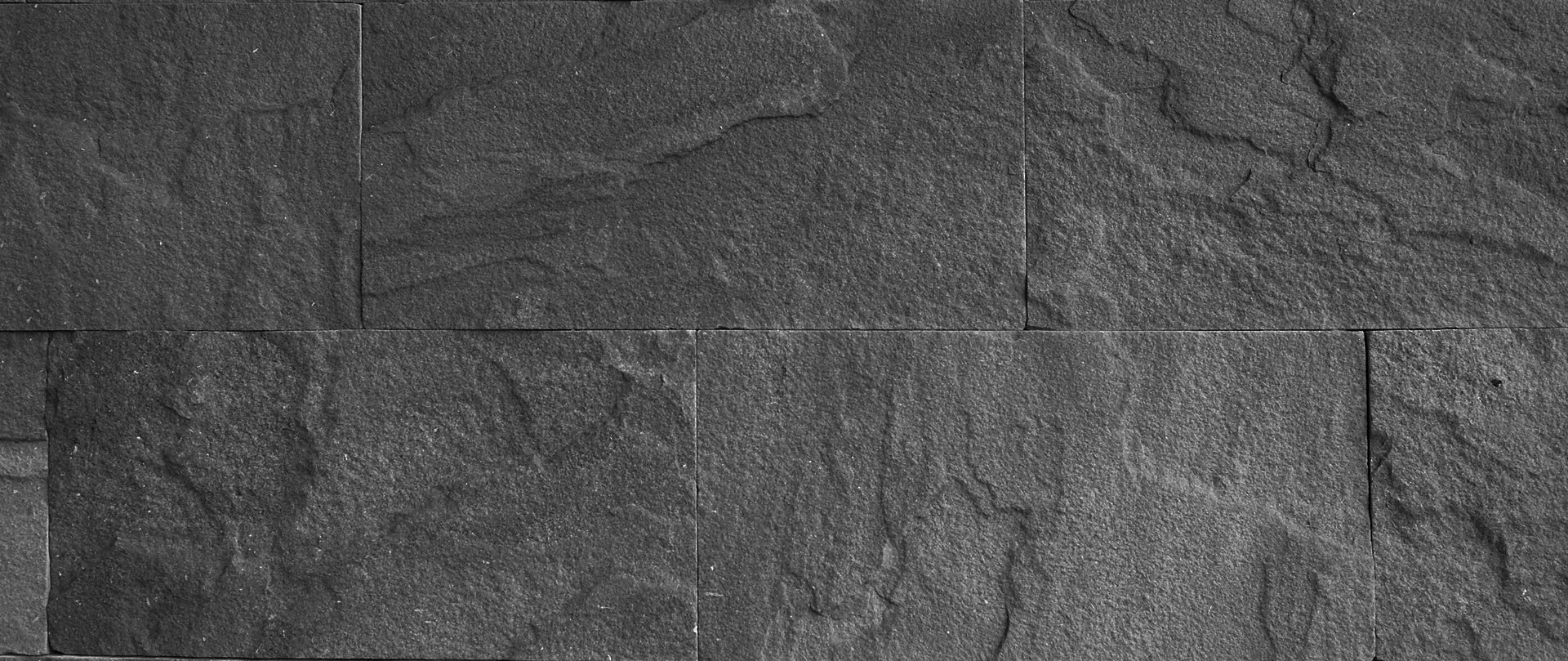Trento III FLOORPLAN DETAILS
Home Type:
2 StoryBedrooms:
5
Baths Full:
5
Half:
0
Approx Sq Ft:
3042
Garages:
3
Trento III is a expanded version of our Trento II plan. In this version we add a bedroom to the main floor with a ¾ bath. It is a great open concept floor plan with a main floor office and expanded dining room. The home also features an expanded mudroom with planning center in the rear entryway of the home. The second floor has 4 bedrooms each with their own bath. The laundry is conveniently located off the master closet and has direct access off the main hallway a well. The Trento III features a large covered lanai perfect for entertaining.


Additional Images
These images may not be actual photos from the specific home being offered




