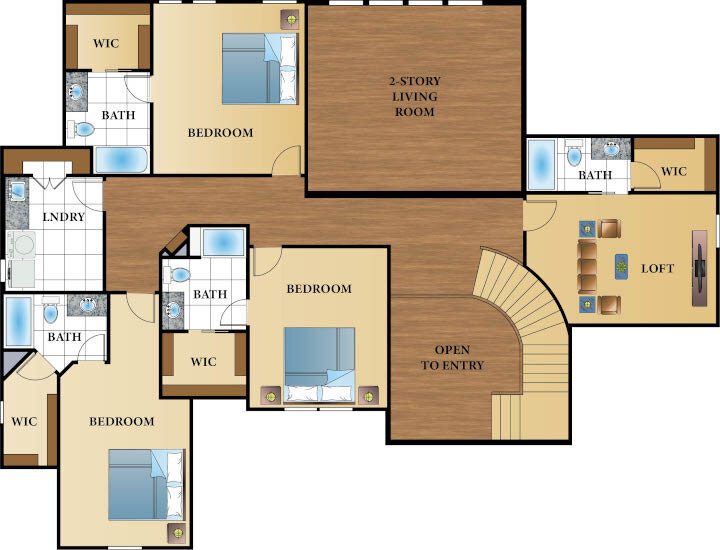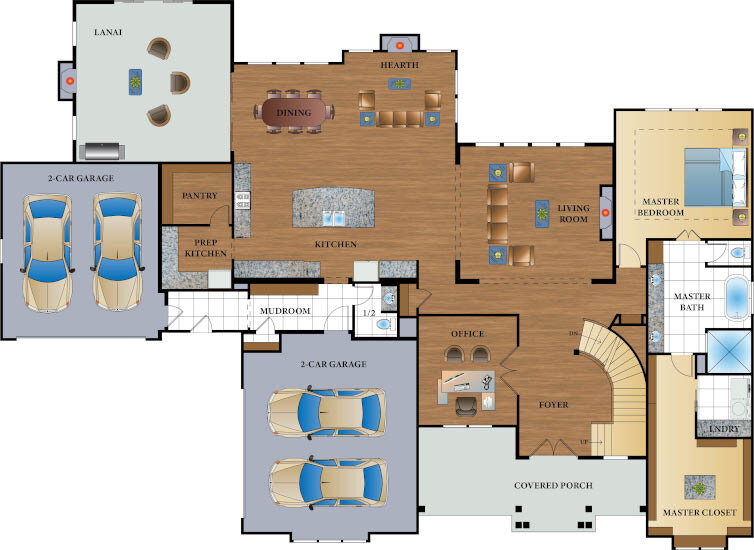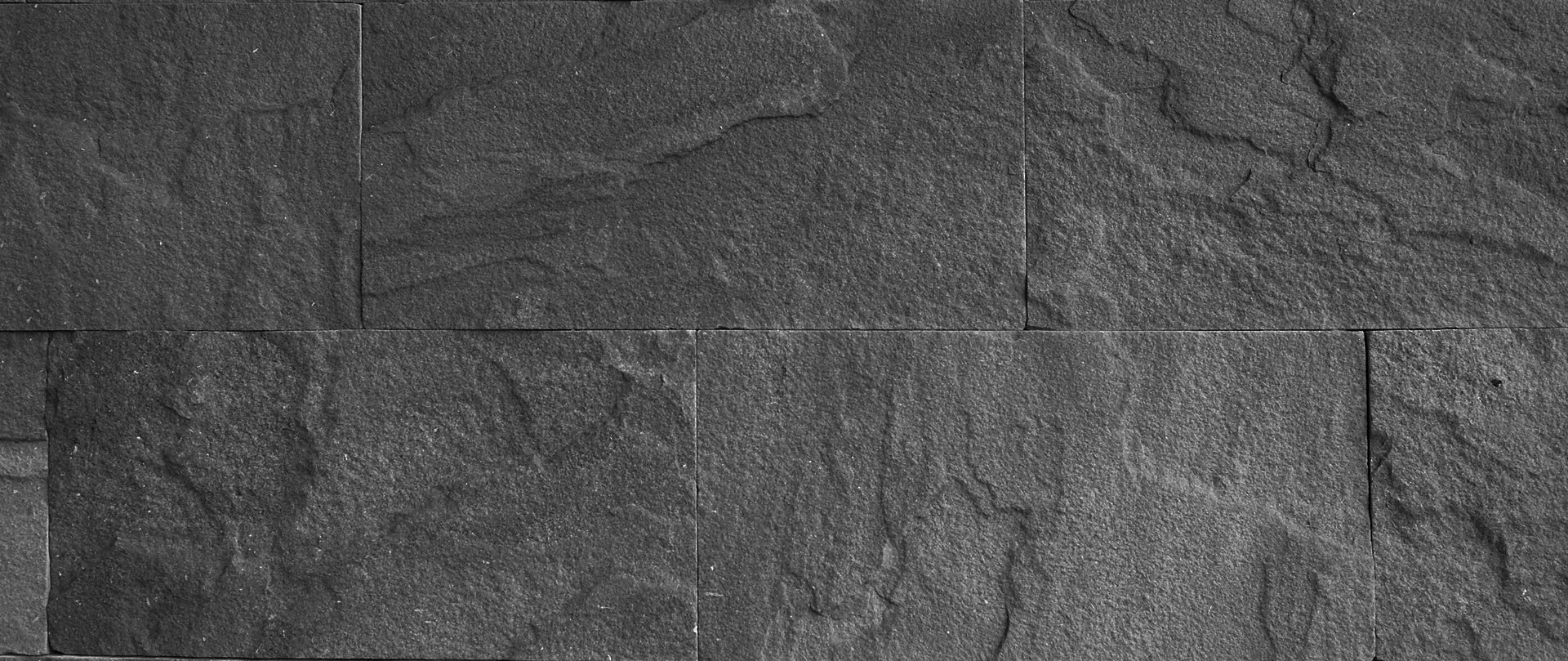Molly FLOORPLAN DETAILS
Home Type:
1 1/2 StoryBedrooms:
4
Baths Full:
5
Half:
1
Approx Sq Ft:
4465
Garages:
4
The Molly is a story and half with 4,465 square feet on the main and second floor. The Molly is a sister plan to our 2-story Castillo III floor plan. The unique part of this plan is the Hearth room and Great room that are open to one another. Many buyers are looking for a two rooms that can use daily while still maintaining an open concept floor plan and this plan does that. The home features a large primary bedroom suite with huge bathroom and walk-in closet. The home has a laundry room on the main floor and the second floor. The second floor features 3 guest bedrooms each with their own bath and walk-in closet as well as a loft with an optional bathroom and closet. The main floor has a large 2-story great room with an overlook from the second floor balcony. The elevation is a modern farmhouse but can always be changed to best fit the homeowners preference.


Additional Images
These images may not be actual photos from the specific home being offered




